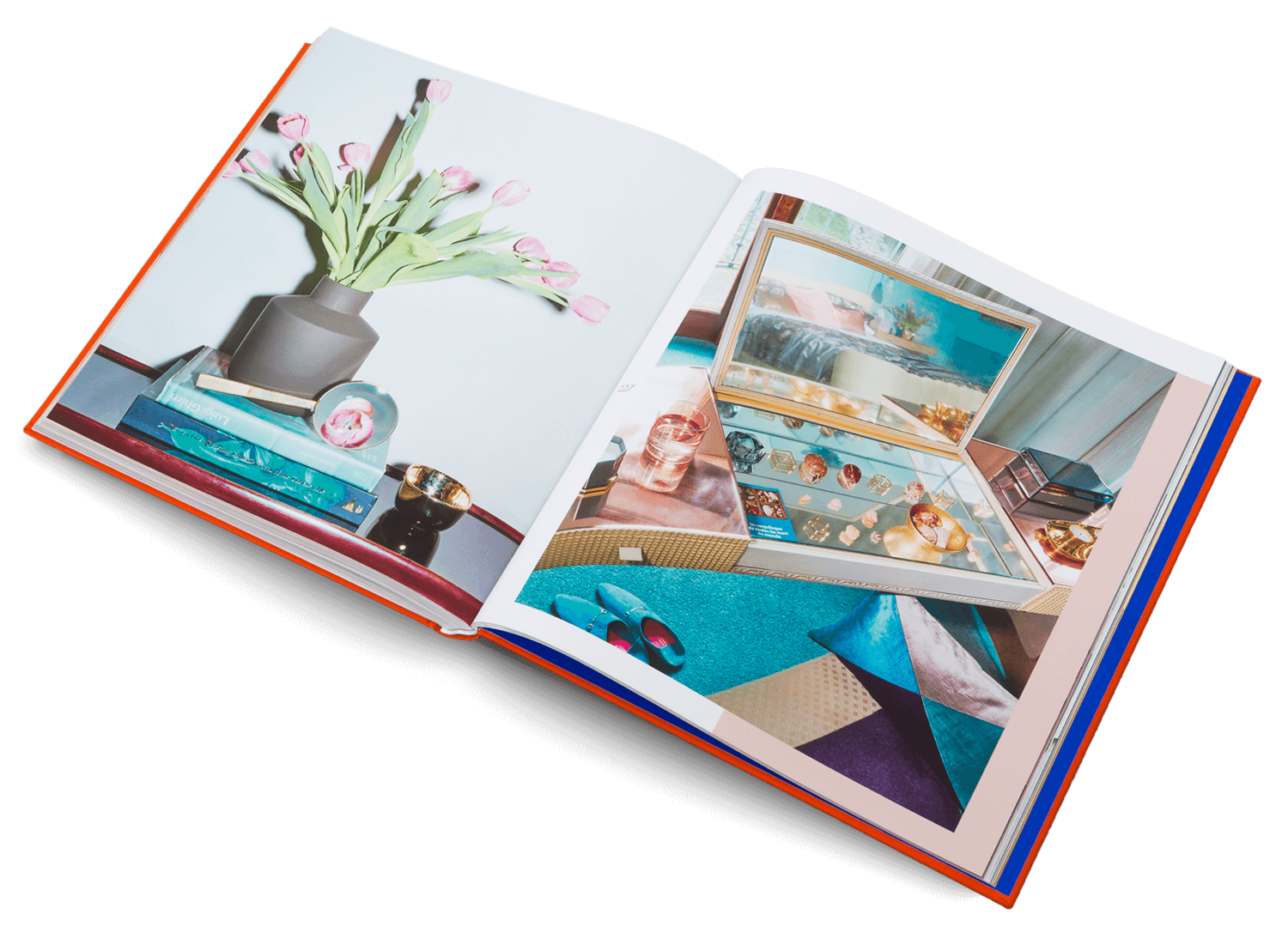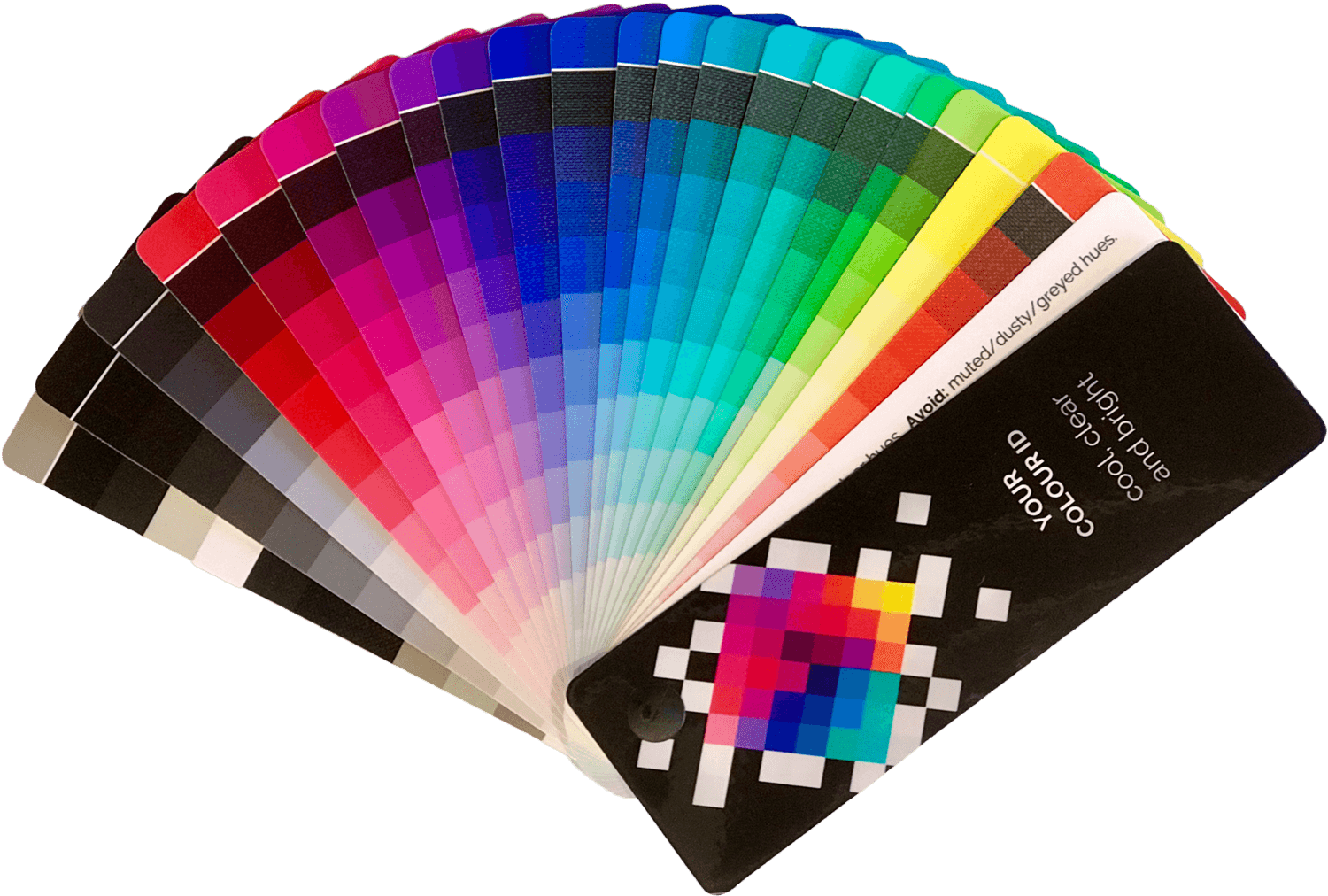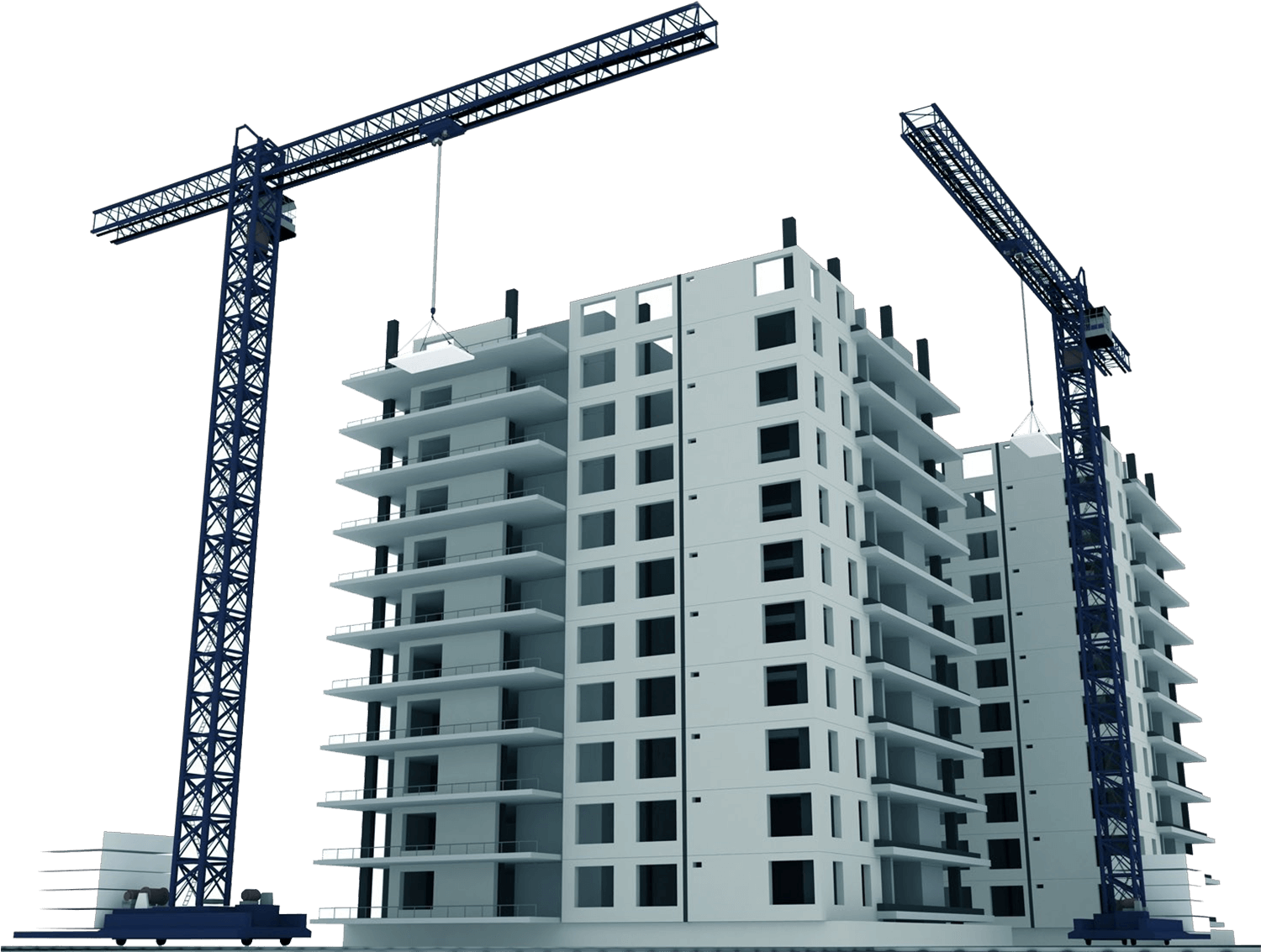How Can We Help You?
We specialize in crafting stylish, functional, classy and beautiful residential or commercial Architectural Plans and Designs.
Interiors
Not only can we make your project beautiful on the outside, but also on the inside, where it really matters.
Structural
We can do heavy lifting, endure the stress and pressure of your projects, because we're strong like a mother.
Others
When we're not erecting buildings, we are passionate in Arts & Crafts, Nature and learning new things.
The Process is Simple
01. Research
To get a better idea of your design problem, we need to schedule a meeting to discuss your project. We will measure the space/site and ask for important info such as relevant documents (like a TCT, an old blueprint, etc), pegs, your favorite color, and most especially, your budget.


02. Design
After a thorough study on the data we’ve gathered, we will start working on our Initial Design Proposal with a Project Cost Estimate. This is the part where we will present a sketch of your project, and samples of the materials that we will source for you.
03. Build
After signing the Contract and issuance of the Down Payment, we will start with the Construction Drawings or blueprints to process the Building Permit (if needed). Once all important documents have been approved, we’re now ready to commence Construction.

The Costing Made Easy
So, what’s the dirtiest F-word in design and construction?
That’s right — FEES. Whether you have a few thousands for a project, or millions, we need to plan carefully and make tough choices to meet your bottom line. Starting a project on a budget isn’t about being cheap. It’s about being creative and smart — making smart decisions to get THE BEST VALUE FOR YOUR MONEY.
Architectural
Design
Starting at ₱800/sqm
Inclusive of scheduled Ocular Inspection, Bill of Materials, Specs, complete set of Blueprints, and Building Permit Documents. Larger gross floor areas may entail lower design fees (depending on the scope). Construction not included.
Design
Intervention
Starting at ₱25,000
A special fixed-rate, no commitment, short turnaround time, Project Starter Service, where we will guide you in creating a professionally designed space that you can implement at your own pace, with feasibility, conceptual sketches, and perspectives, to help you visualize your ideas on paper. Blueprints, Building Permit and Construction not included (unless you decide to sign a contract with us). 🙏
General
Construction
Starting at ₱35,000/sqm
Inclusive of Project Management, Cost Estimate, Labor and Materials for Civil / Structural / Architectural works. Fees may vary based on design, methodology, area, materials, fixtures, location and manpower (or girlpower). Design not included.
No Project is Big or Small
Each one will be cherished and treated with tender love and care, as loving mothers do. We ensure sustainable and functional design to prevent labor pains, and legal compliance throughout your projects’ lifespan, from cradle to grave… to cradle. We will never cheat or run away from our contracted works… ‘Til debt do us part.
It's your turn to Make a Move
We’re excited to work with you and build something beautiful together!
View Our Projects